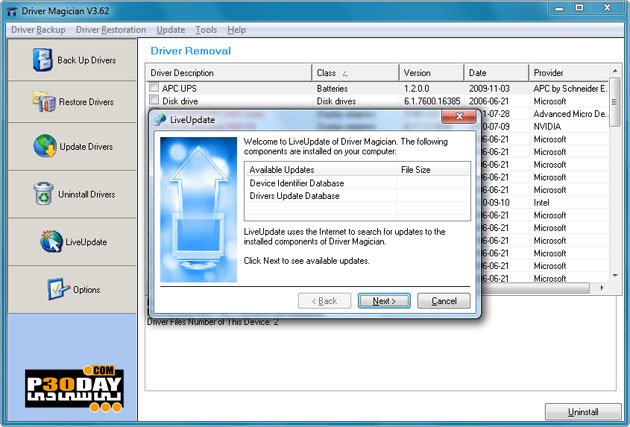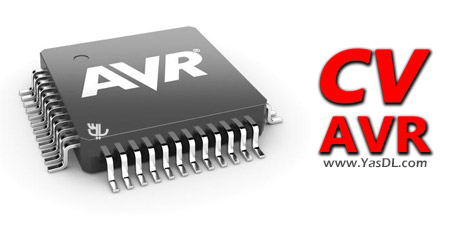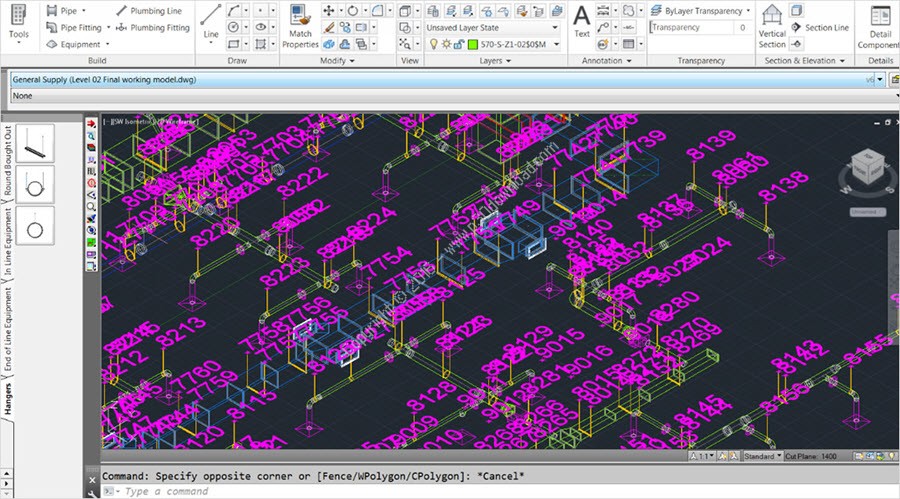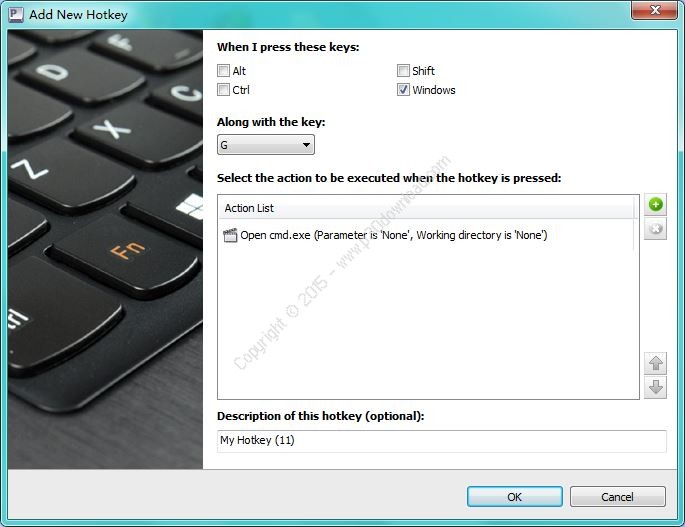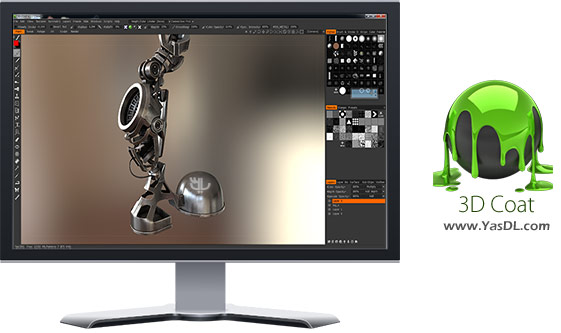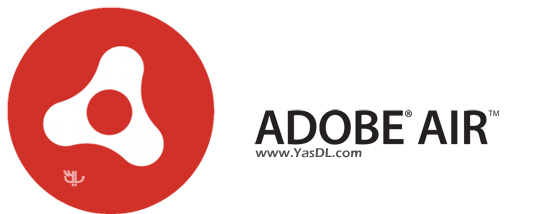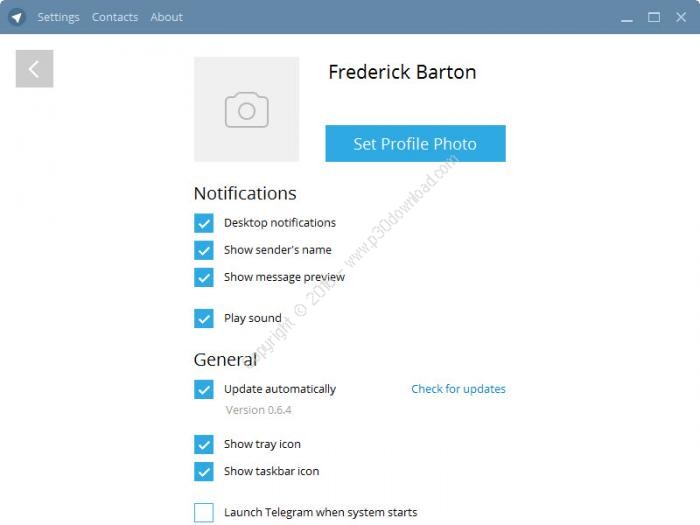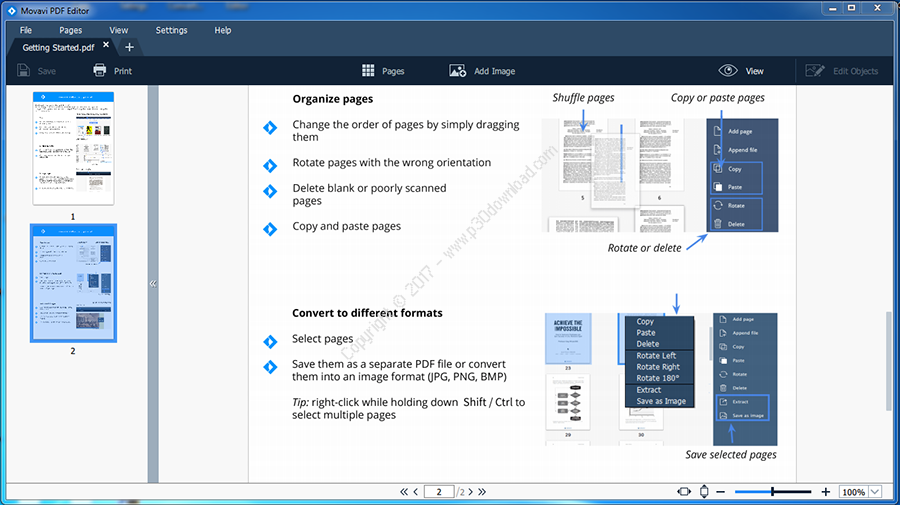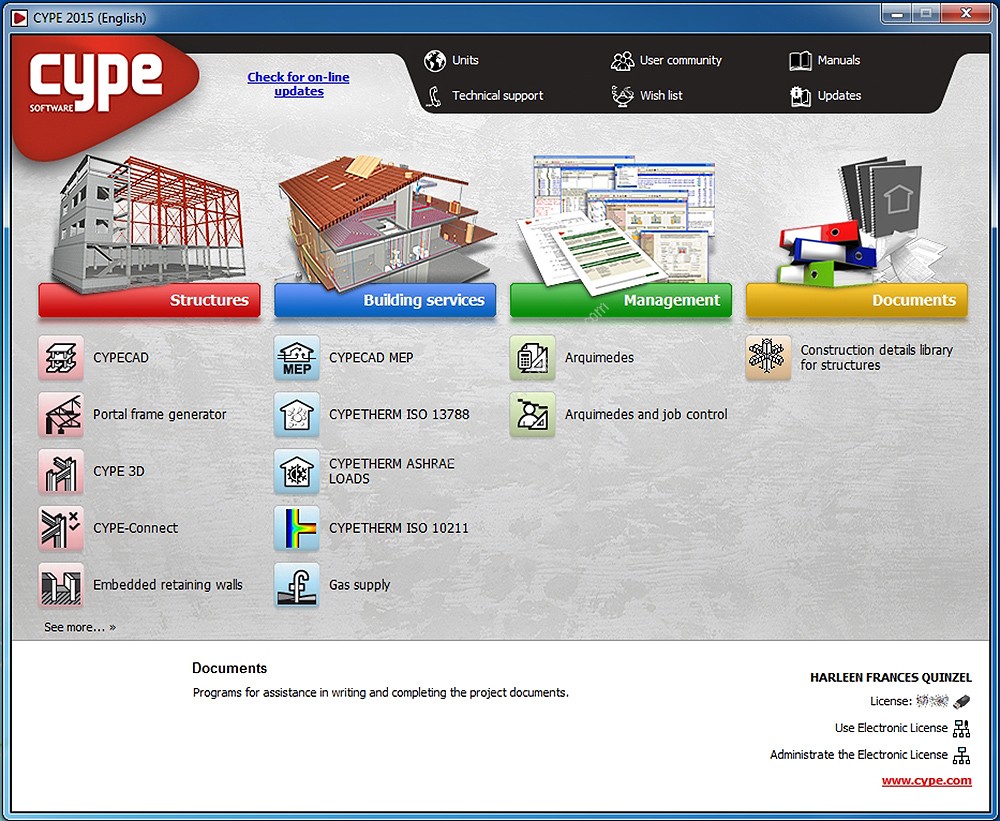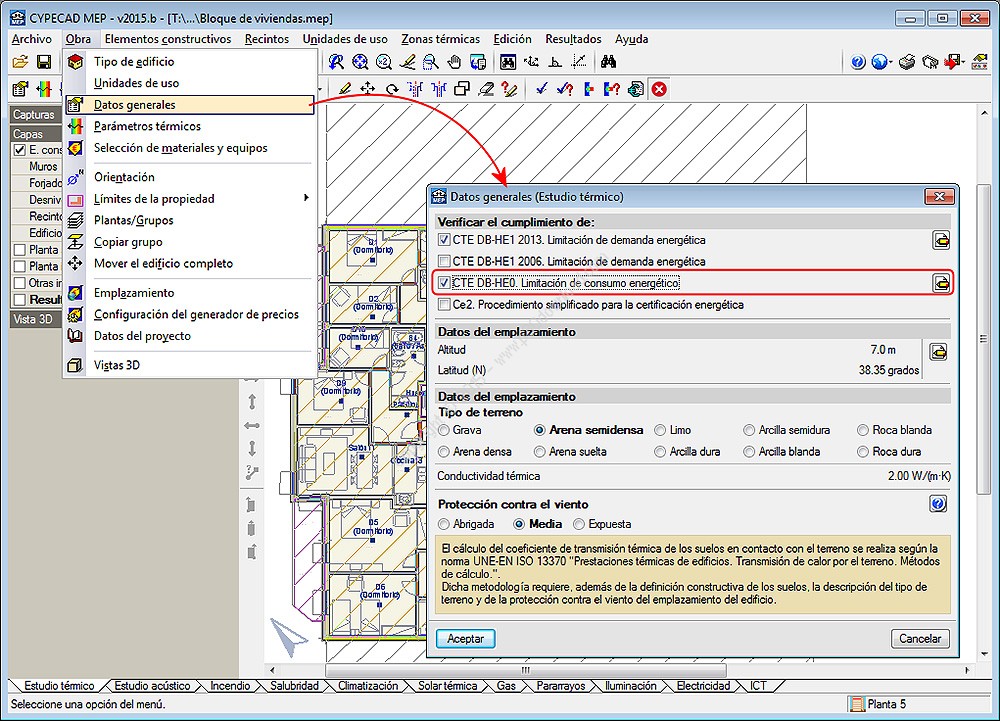Software Description:
CYPE is a firm that develops and distributestechnical software for Architecture, Engineering and Constructionprofessionals.
CYPE’s journey began in 1983 with an intense activity in the fieldof engineering and structural analysis, which motivated thecomputer development of applications to cover its own needs andthose of its clients. The success of these programs led the companyto concentrate its activity in the development, commercialisationand distribution of technical software.
As a result of this work, CYPE occupies a leading position withinthe sector, offering a variety of programs that stand out due tothe wide range of casuistry that is dealt with, the reliability ofthe results and the ease with which they can be managed.60.000users throughout Europe, Latin America, Africa, Oceania and Asiahave already acquired over 100.000 programs.
Amongst our clients are town councils and ministries, as well astechnical control organisations, universities and professionaloffices.CYPE software covers three fundamental areas in theelaboration of the project:Structural design and analysisDesign andanalysis of building servicesProject management and projectdocuments.
CYPETHERM Suite
Group of CYPE programs for thermal and energy analysis ofbuildings. The applications that work with the 3D model of thebuilding are integrated in the OPEN BIM workflow via the IFC4standard.
CYPECAD
Reliable structures, very precise drawings
Program that carries out the analysis and design of reinforcedconcrete and steel structures, subject to horizontal and verticalloads, for homes, buildings and civil work projects. Its useguarantees maximum analysis reliability and optimum drawingdesign.
The geometry of the structure can be introduced automatically. Theuser can personalise the design and edit the elements that havebeen introduced, with the on-screen support provided: numerous helpoptions and error and warning texts. Provides very complete andprecise construction drawings of the structure. CYPECAD is adaptedto the latest national and international construction codes.
CYPE 3D
Power, efficiency and productivity for steel, timber, aluminiumand
concrete structures
It is an agile and efficient program brought about to carry out thedesign of three dimensional structures composed of steel and timberbars, and their foundations, which includes pad footings, pile capsand strap and tie beams. Additionally, these can be redesigned andso obtain their maximum optimisation.
It has been adapted to national and international steel, timber,aluminium and concrete construction codes. The program carries outthe analysis, design and check of the fire resistance of timbersections. Performs a seismic analysis of the structure (ModalSpectral Analysis) according to national and international codes.Second order effects (P-delta) are considered with wind andseismic loads.
Punching shear verification
Punching shear verification is a program that checks the FailureLimit State of concrete for punching shear in flat and waffle slabsexposed to concentrated loads from rectangular or circularsupports.
The program can check slabs with or without transverse punchingshear reinforcement, takes into account the presence of openings orlightweight zones in the slab, and the position of the supports(internal, edge or corner).
Continuous beams
Continuous beams is a program which has been conceived to analyse,design and check continuous beam alignments of frames made out ofconcrete, and rolled, welded and cold-formed steel (with variousfloor slab arrangements) based on the introduced geometry of thealignment and loadcase of the acting forces. The program offersdetailed ultimate limit state check reports and detailed drawingscontaining the corresponding reinforcement detailing.
Soil retention elements
Simple and trustworthy programs for soil retention
Reinforced concrete cantilever walls. Program designed for thedesign and check of reinforced concrete cantilever soil retainingwalls. Provides the automatic optimum design of the geometry,calculates the section reinforcement and carries out the geometricand reinforcement design of the foundation.
Embedded retaining walls. This has been developed for the designand check of generic embedded retaining walls composed of anymaterial; reinforced concrete, reinforced concrete secant pilewalls, mini pile screen and steel sheet piles. The program designsthe reinforcement in the case of reinforced concrete walls. Anassistant is available to help introduce the data for the mostcommon cases of several basements levels in buildings. A simpleassistant is also available for buildings with one or two basementlevels.
Box culverts
The solution to lower passages
Box Culverts is a program developed for the design and analysis ofreinforced concrete box culverts used for underpasses, subways, anddrainage works. They can be rectangular, trapezoidal or any type ofpolygon designed on screen, as well as being single cell ormultiple cell elements.The program can also design culverts made upof various aligned prestressed elements by defining the joints orthose to be executed on site.
Arquimedes
The versatile program for Project Management
The most complete tool for Project Management: bills of quantities,project certifications and specifications.
Automatic quantity imports and certifications using DXF and DWGtemplates. Gantt charts and data export to Excel.
CYPECAD MEP
Mechanical, electrical and plumbing
CYPECAD MEP is a program for the design of the envelope,distribution and services of the building using an integrated 3Dmodel with the various elements of the building. The Englishversion of CYPECAD MEP designs air conditioning installations andcarries out dynamic fire simulations in buildings.CYPECAD MEPcontemplates the following types of buildings: Household (detached,terraced, multi-family) Commercial, Administrative, Residential,Car park, Public attendance, Teaching, Hospital and Industrial.
Installer Size: 5024.27 MB
Download Links : CYPE v2016.o + Crack
