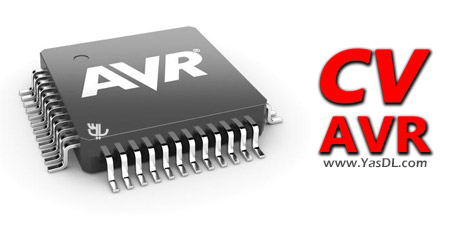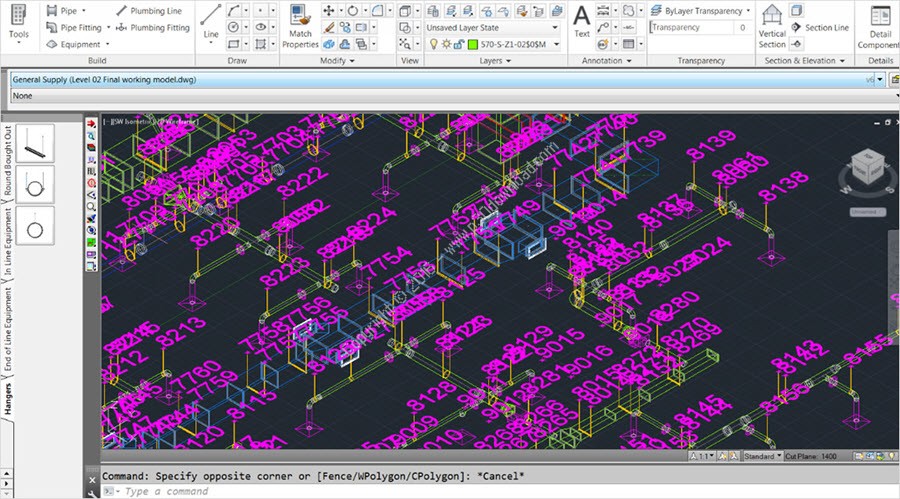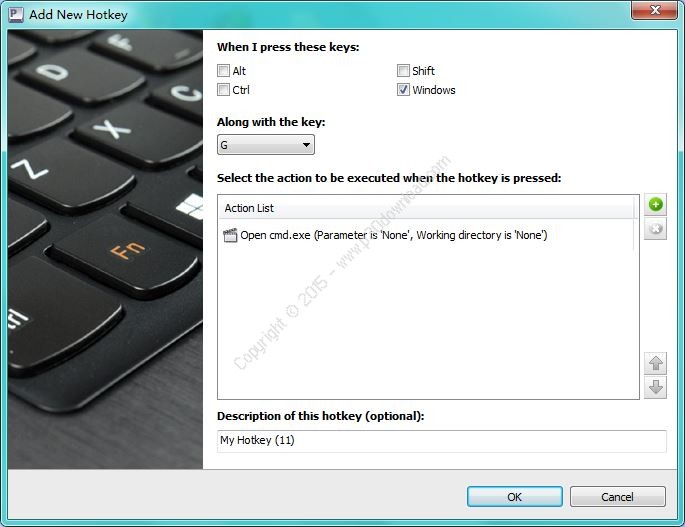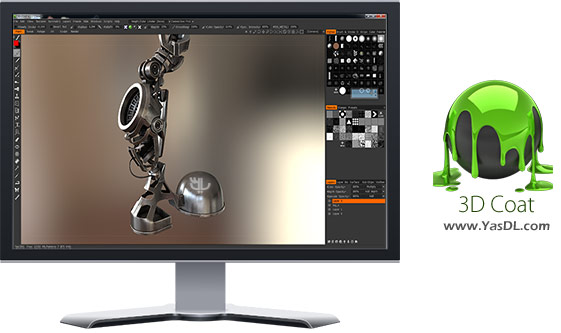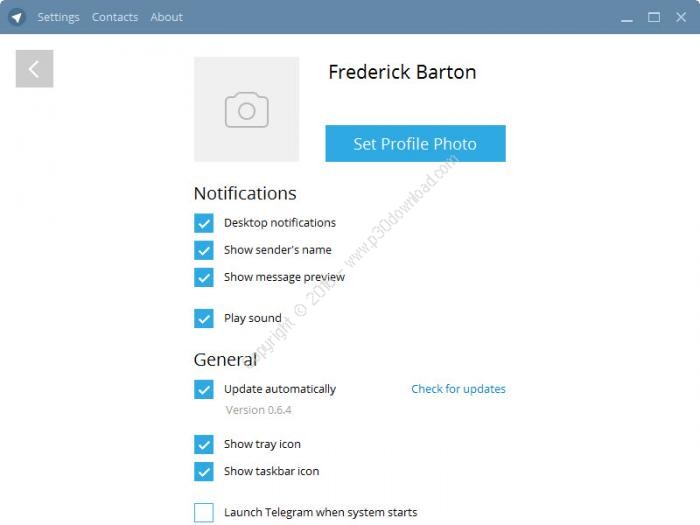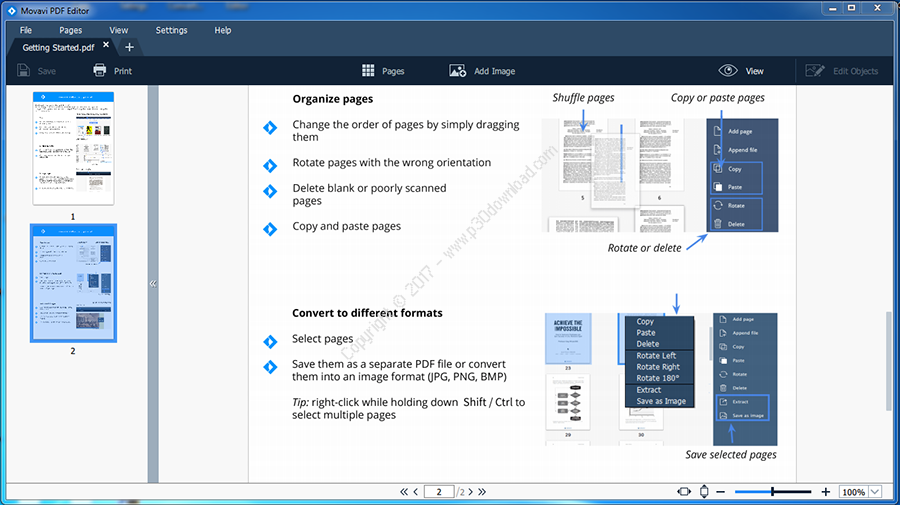Ashampoo 3D CAD Architecture will enable usersto quickly and easily design detailed models, ground plans, 3Dviews, or lists for construction and furnishing projects.
Getting started with the new program wizards is easy. The startwizard enables the user to watch training videos and to edit orextend already existing sample projects. With the project wizardthe basic settings of a project can be specified. Furthermore, onthe basis of basic shapes a ground plan of a floor or room can becreated in just a few steps.
A flat, a house or for example a building complex can be plannedexactly with Ashampoo 3D CAD Architecture. In addition to interiorfurnishing with 3D objects and different textures, the programoffers individual, precise garden design. Free 3D constructionextends individual possibilities. Own 3D objects can be created andsaved to a catalog. Moreover, the use of subtraction solids enablesthe construction of complex building projects, such as a roofterrace.
The quantities plug-in provides a deep analysis of the wholeplanning process. Furthermore, Ashampoo 3D CAD Architectureprovides the options to save 2D and 3D views as image files, createstock lists and to export 3D objects in different formats.
Here are some key features of “Ashampoo 3D CADArchitecture”:
Design and construction:
– Construction in any view, i.e. 2D floor plans, cross sections or3D
– Polygonal winding staircases (solid or wooden)
– Polygonal landing staircases (solid or wooden)
– Construction aids, 3D/2D guidelines
– 3D /2D dimensioning, snap-to functions for 3D objects
– Accurate positioning using reference points and numericalediting
– Detailed visibilities for each view, settings for level of detailshown
– Structural layers for walls, ceilings and floors
Creative planning with a lot of 3D objects:
– Accurate cross sections through the 3D model
– Assistants for copying properties, select, delete operations
– Comprehensive catalog of 3D objects, materials and symbols
– Create individual 2D symbols for text blocks, legends
– Settings for sun and moon for the illumination of 3D views
– Extendable 3D catalogs
– User definition of structural layers for inclusion in thecatalog
– Scale objects
Real-world pictures:
– Define user light sources, punctual and spot lighting, ambient,etc.
– Edit models using materials and texture
– Project management using the project viewer; create layers
– Predefined dormer-types including eyebrow and arched dormers
– Work with patterns and pattern elements; combinations
– Common partial 3D converter
– Predefined banisters for staircases
– Ray tracing, antialiasing, create images during processing
Landscape planning with predefined landscapeforms:
– Automatic recognition of openings in walls & facadeelements
– Surface editor for surfacing areas and sub-areas, editing in2D/3D
– Extensive range of functions for roofs and dormers incl.gutters,…
– 2D / 3D plants
– 2D graphic functions
– 3D landscaping with predefined landscape forms, paths,terraces
– Insert openings
Powerful export functions:
– Generate laying plans as a standard option
– Assignment of task items, quantities, export of lists
– Export in various formats e.g. CygniCon Object, 3DS, 3D-DXF,etc.
– Export timber lists in PDF, RTF, Excel or HTML format
– Analysis of surfaced areas with respect to materialrequirements
– Calculate texture coordinates and point normals
– Integrated calculation functions, assignment of task items
– Convert 3D models into various formats e.g. 3DS, 3D-DXF,VRML1
Setup+Crack Size: 1470 MB
Download Links > Ashampoo 3D CAD Architecture v5.0.0.1 + Crack

