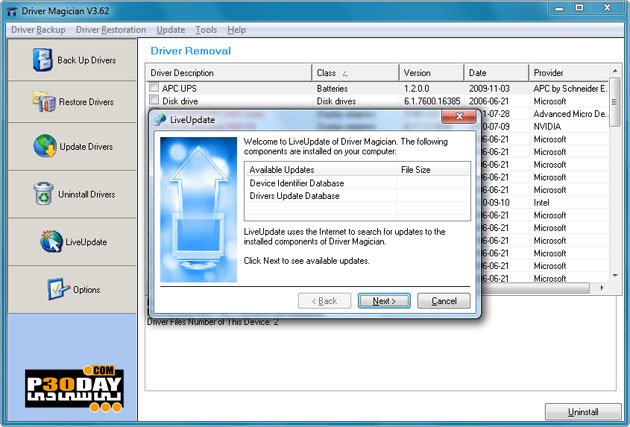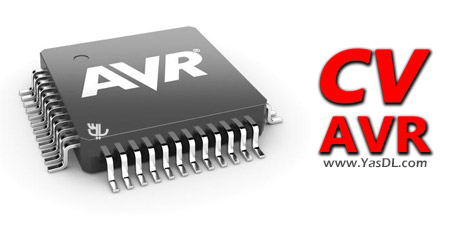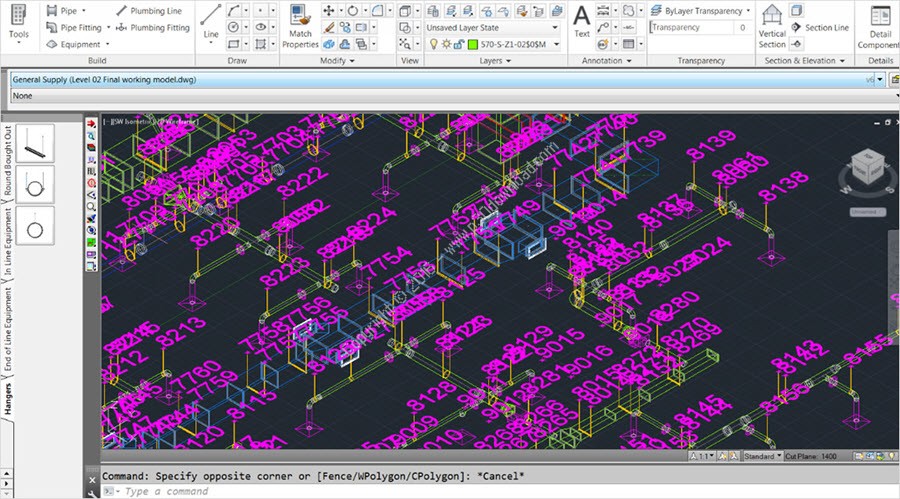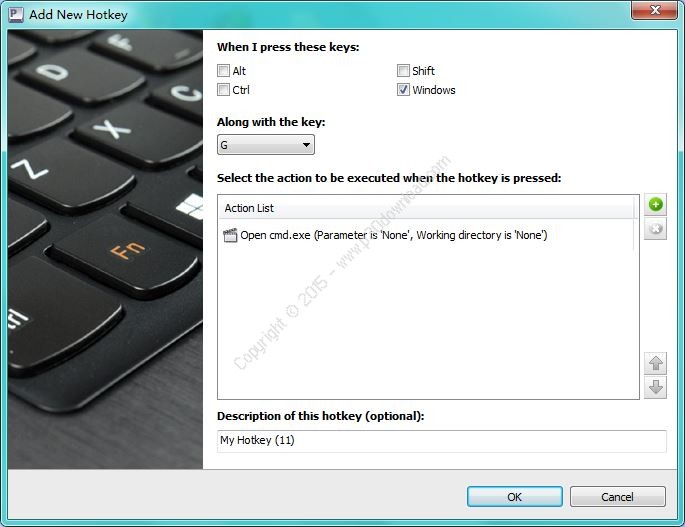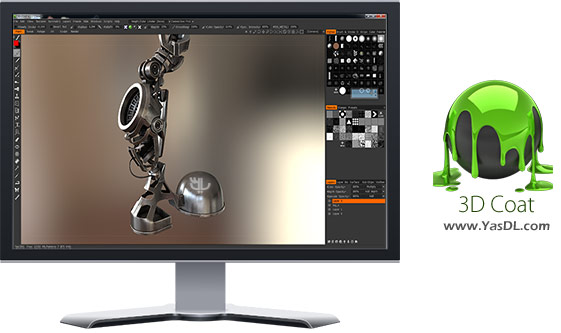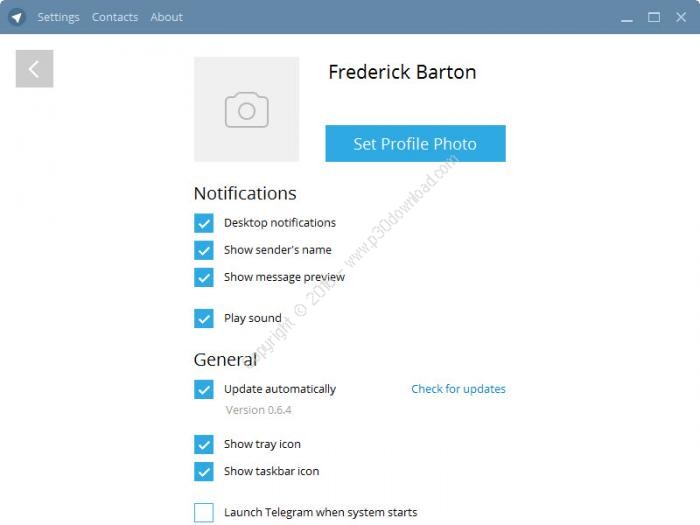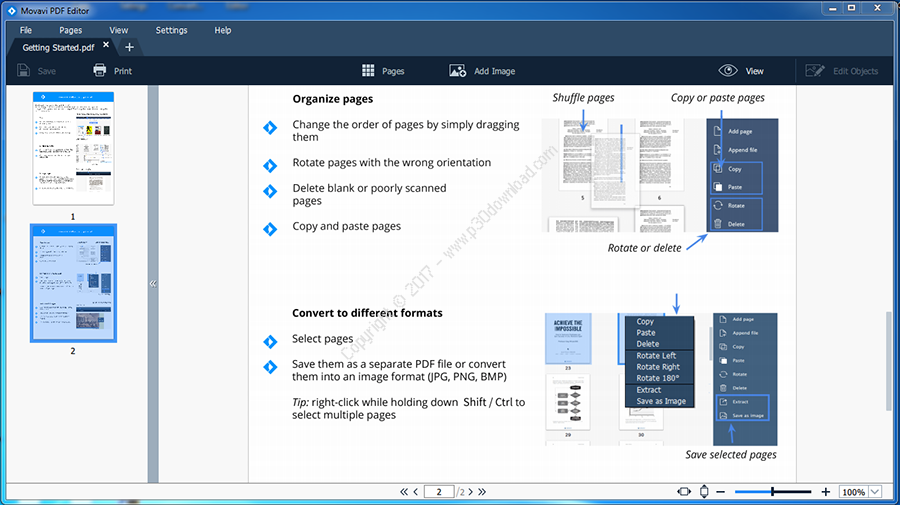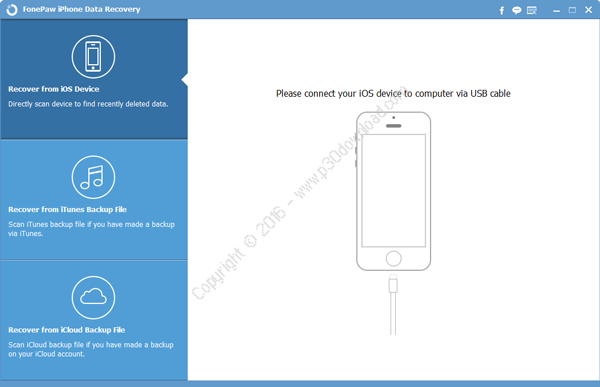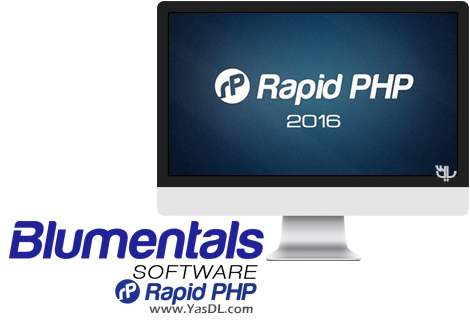Software Description:
ZWCAD Architecture software is ZWCAD+ forarchitects to gain immediate productivity. It includes all thefunctionality of ZWCAD+, plus content libraries and tools designedspecifically for architectural drawings, which enhance theworkflow, automate tedious drafting tasks, reduce errors andincrease efficiency.ZWCAD Architecture is built on ZWCAD+, you cankeep working in your familiar drafting environment and use familiarCAD tools. And most importantly, your drawing is saved in DWGformat, which enables you to share your design with othersseamlessly.
The intelligent layer management system automatically placesitems on the correct layer, applies color, and linetype as youcreate your drawing. And, the software can be easily customized toyour company requirements.Draw your plans in 2D, switch views, andall of your components can be viewed in 3D.Rest assured that your3D model remains consistent with your 2D plan and vice versa. Thevisual style Gouraud allows you to understand the projectintuitively.The built-in Block Library contains hundreds ofcomponents that let you detail your plans with ease. Componentslike furniture, kitchenware, appliances, vehicles, plants and moreare provided. You can easily insert them to the drawing andeliminates the need to draw from scratch.From the completed 2Dplan, elevation and section can be generated with a few clicks.Compose floors, walls, doors, stairs, and roofs from the 2Dplan.Generate walls from single lines and grids. Doors and types ofwindows such as common windows, bay windows, arc windows, andrectangle holes are available for you to choose from. Everything isresizable by double clicking on the object and modify theparametric. If you remove a door or window, the wall will menditself automatically.Beams, slabs, and columns can be created withspecified tools. These parametric objects can be edited bydouble-clicking or from the properties palette. Generate and modifythem as you like by stretching the grips.ZWCAD Architecture offerstool to create roofs base on walls or poly line. From simple tocomplex, flat to slope, generate different types of roof with a fewclicks. You can also add dormer windows and skylights as youwish.It takes just one click to generate doors and window tables tothe drawing, no need for manual summary. This is a superintelligent tool that ensures accuracy and efficiency. Specialtools are provided for architecture annotation. Dimension likeadding grid numbers, adding door/window liner dimension in batch.This also allows for the addition of symbols such as elevation,index symbol, detailed drawing symbol, compass, andmore.Intelligent tools are provided to recognize rooms and addhatch automatically, turning on/ off room name and room arealabels. At last generate the room table with a few clicks.You canexport to DAE format that allows you to use your drawing in Sketchup. As well, exporting to STL allows you to create your work with a3D printer.
Here are some key features of”ZWCAD.Architecture”:
– Export to 3D
– Built on Your Familiar ZWCAD+, 100% DWG
– Customized Architecture Layer Management, Automatic LayerLanding
– Draw in 2D, Create in 3D
– Comprehensive Built-in Block Library
– Automatically-generate Elevation and Section
– Directly create walls, doors, windows
– Re-edit beams, slabs, columns
– Add roof, dormers, and skylights with a few clicks
– One click to generate door/window table
– Specified Architecture dimension and symbols
– Flexible workflow between desktop and mobile
And much more!
Installer Size: 372.05 MB
Download Links > ZWCAD Architecture v2015.08.15 SP2 + Crack
