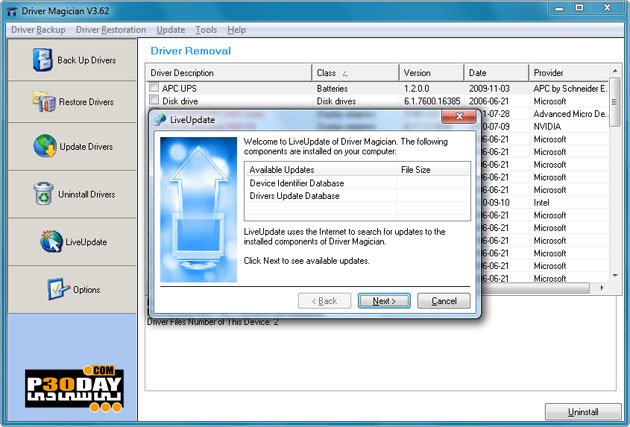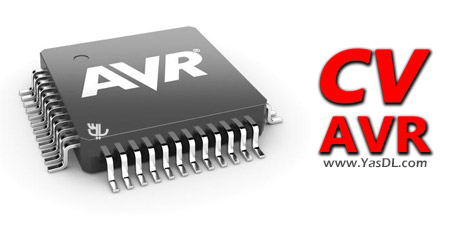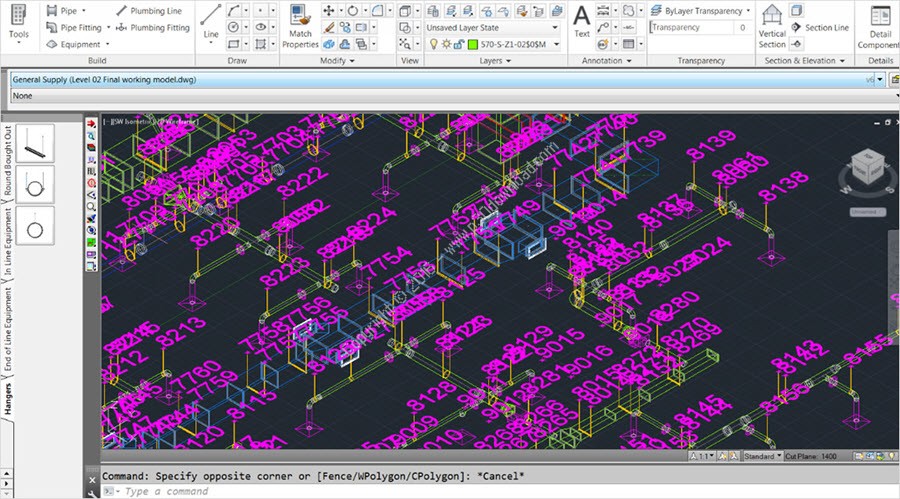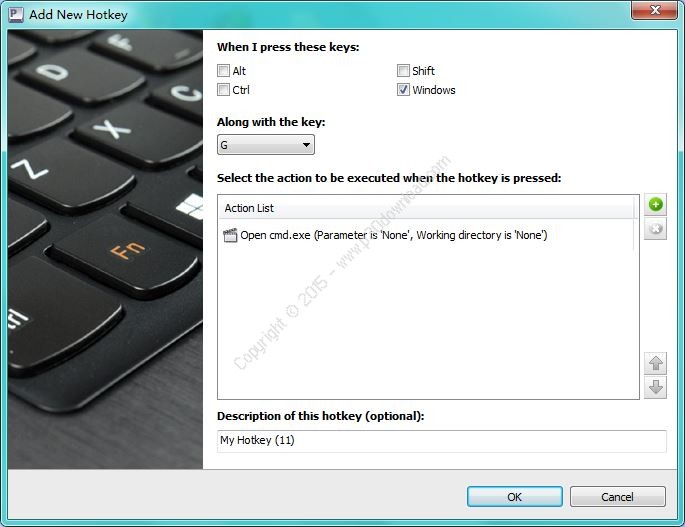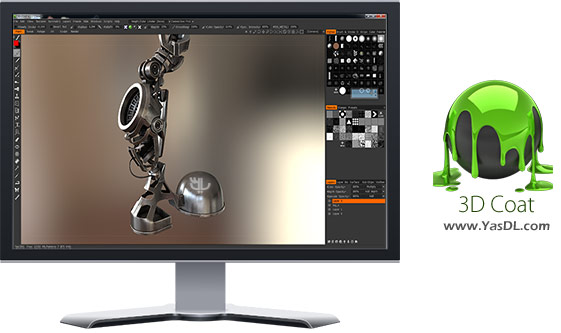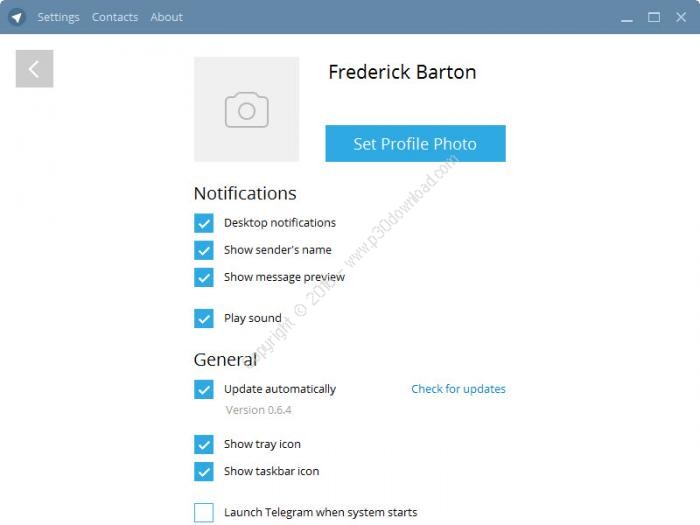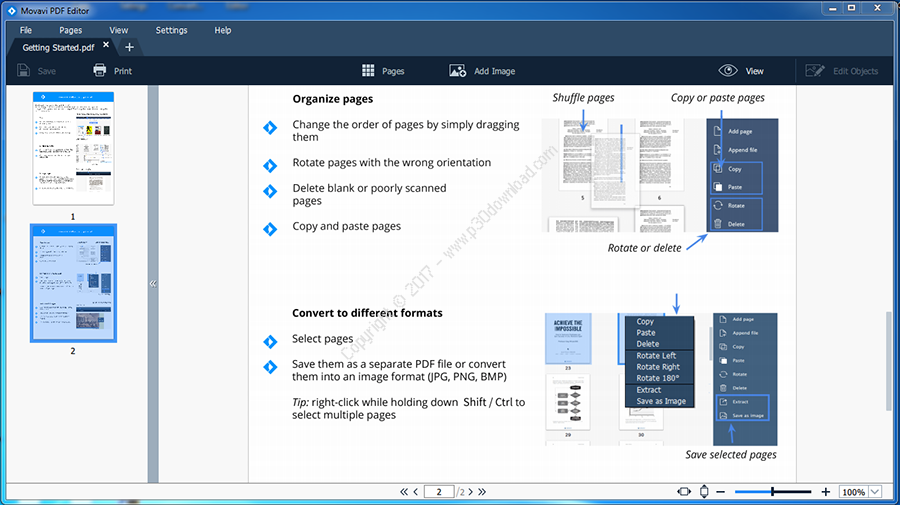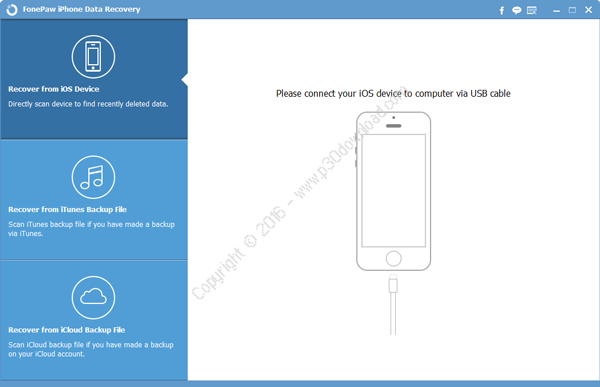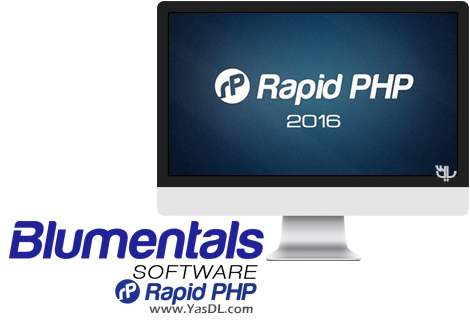Software Description:
Ashampoo 3D CAD Professional enablesprofessional CAD planning of building and furnishing projects. Fromloft conversion via interior furnishing through to the planning ofa complex of buildings, this software manages to provide all thenecessary functions.
Getting started with the software is easy with the new startwizard. The user can watch training videos or edit a sampleproject. The integrated project wizard enables a quick and easycreation of ground plans and the adjustment of important basicsettings.
With Ashampoo 3D CAD Professional complex building projects can berepresented exactly in 2D- and 3D views.
The 3D construction feature enables the user to create individual3D objects and save them to a catalog. Furthermore, the programcontains a module for creating window constructions.
The quantities plug-in provides an analysis of the whole planningproject (corresponding to German DIN).
Moreover, Ashampoo 3D CAD Professional allows users to exportprojects as DXF / DWG or CINEMA 4D files.
All in all, Ashampoo 3D CAD Professional will surprise you with itsuser-friendly interface, the accurate results, as well as itscomprehensive range of functions.
Here are some key features of “Ashampoo 3D CADProfessional”:
– Design and construction of buildings and apartments includinggarden and landscape planning
– Construction in any view, i.e. 2D floor plans, cross sections or3D views
– Export of 3D objects in various formats e.g. CygniCon Object,3DS, 3D-DXF, etc.
– Polygonal winding / landing staircases (solid or wooden)
– Construction aids, 3D/2D guidelines
– 3D /2D dimensioning, snap-to functions for 3D objects
– Accurate positioning and processing using reference points andnumerical editing
– Detailed visibilities for each view, settings for level of detailshown
– Accurate cross sections through the 3D model, includingcalculation of hidden lines
– Comprehensive catalog of 3D objects, materials, textures and 2Dsymbols
– Create individual 2D symbols for text blocks, graphic elements,legends, including autotext functions
– Integrated calculation functions, allocation of task items,quantities, export lists
– Project management using the project viewer, copy floors, createlayers
– Settings for sun and moon for the illumination of 3D views,background images
– Ray tracing, antialiasing, create images from observation pointsduring processing
– 2D graphic functions
– Assistants for copying properties and for select and deletefunctions
– Structural layers for walls, ceilings and floors
– User definition of structural layers for inclusion in thecatalog
– Predefined banisters for staircases
– Extensive range of functions for roofs and dormers includingvalley gutters, guttering, ridge tiling
– Export timber lists in PDF, RTF, Excel or HTML format
– Predefined types of dormer including eyebrow and archeddormers
– 3D landscaping with predefined landscape forms, paths, terraces,incorporate plants (mask textures), 3D plants etc.
– Common partial 3D converter
– Extendable 3D catalogs
– Edit models using materials and textures
– Calculate texture coordinates and point normals
– Create different variants
– Define user light sources, punctual lighting, spot lighting,ambient and directional light sources
– Surface editor for surfacing areas and sub-areas, editing in 2Dand 3D
– Automatic recognition of openings in walls, surfacing of completefacades. 3D object created
– for each element be it a tile, floorboard or facade element
– Use patterns and pattern elements, create user patterns based onthe pattern catalog
– Analysis of surfaced areas with respect to area and materialrequirements
– Insert openings
– Generate laying plans according to DIN 277 and WoFlV (livingspace ordinance) as a standard planning function
– Output data as lists in PDF, RTF, EXCEL and HTML format. Changecontents and layout using export options and the list designerprovided
– Display partial areas to verify formulas and to check theresultant values
– Visual checking of volume and surface areas in 2D and 3Dviews
– Easy selection of results of calculations for display using atree-view, individually for each floor, building component andmethod of calculation
– 2D-DXF/DWG import
Installer Size: 1957.21 MB
Download Links : Ashampoo 3D CAD Professional v6.0.0 + Crack
